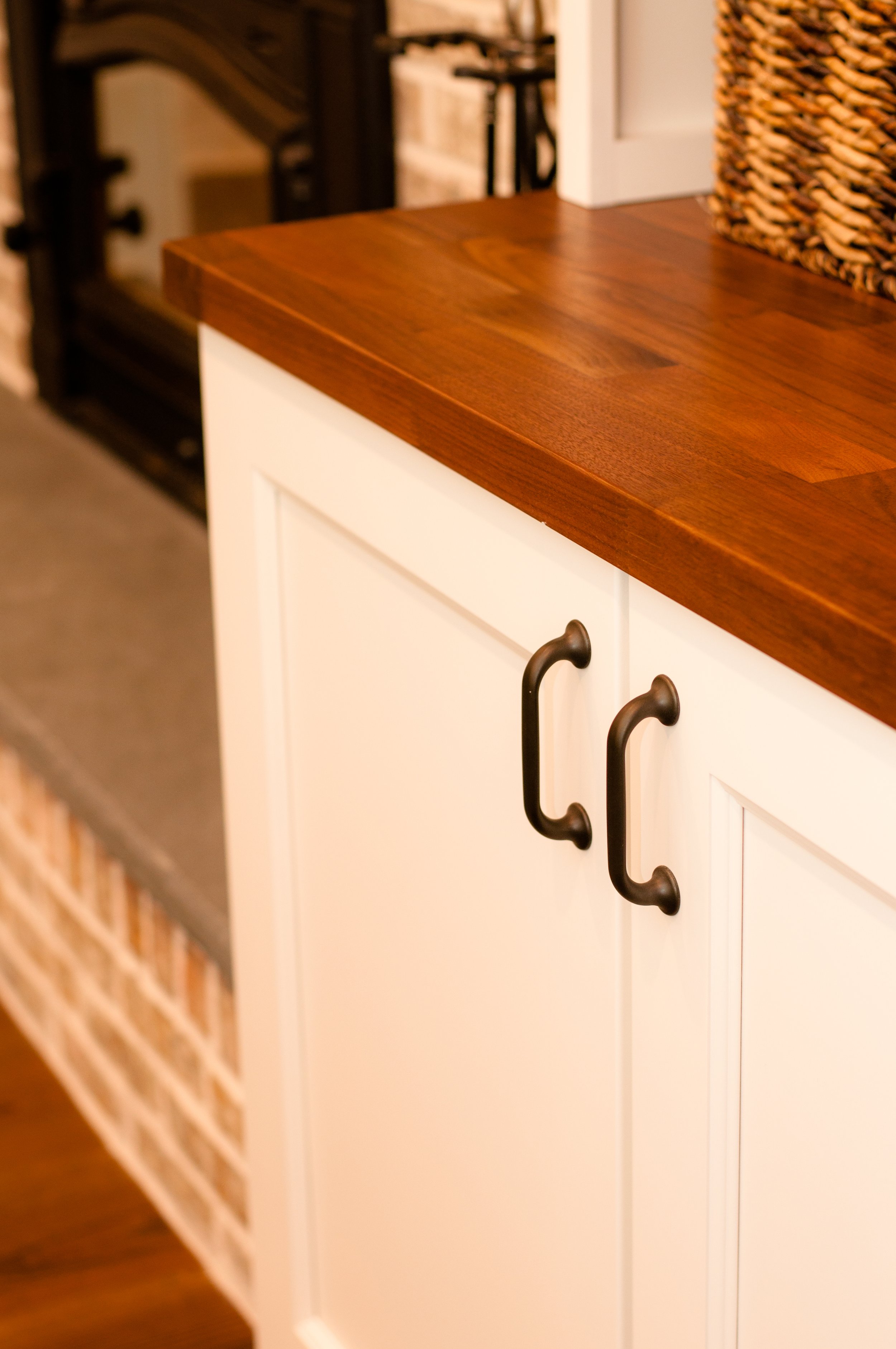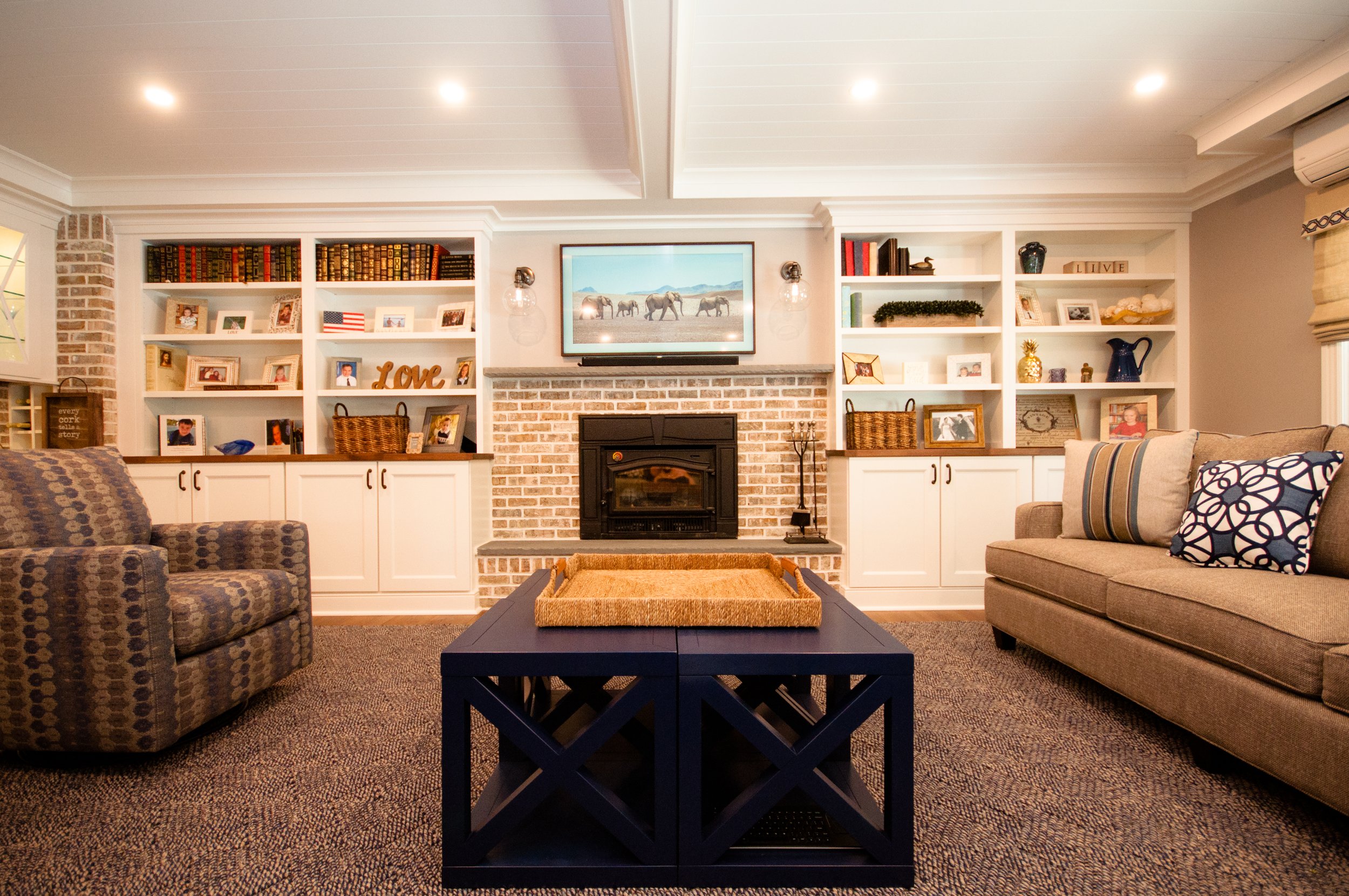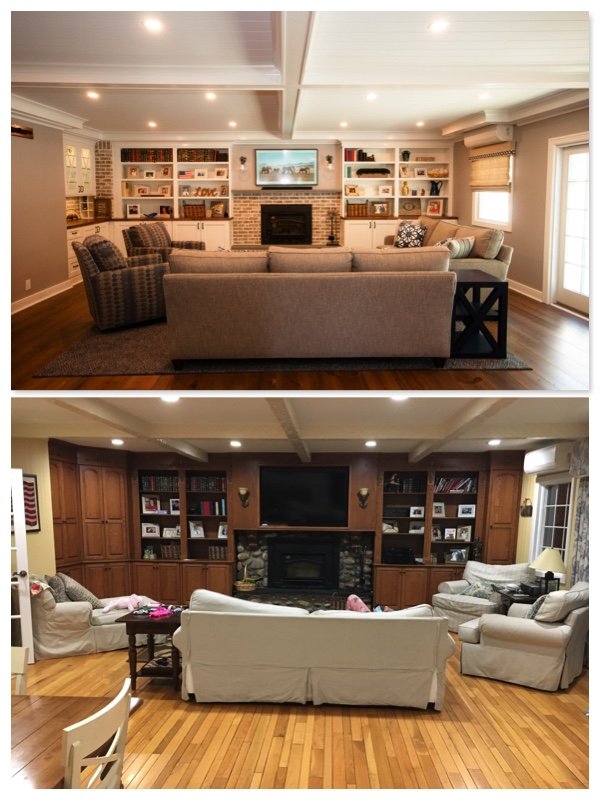Inspiration for this multi-purpose family room came from the original ceiling beams and stone fireplace surround (scroll down for those “before” photos). That cozy, lakehouse style we applied to our new design, choosing lots of texture with new brick veneer, wood stained barn door and shiplap ceiling, in addition to lots of upholstered furniture and an area rug that resembles a cable knit sweater. We designed a bar area for entertaining, a desk area for homework and a wall of cabinetry for storage with open shelves for display surrounding the fireplace and frame TV.
Construction: Johnson Contracting















